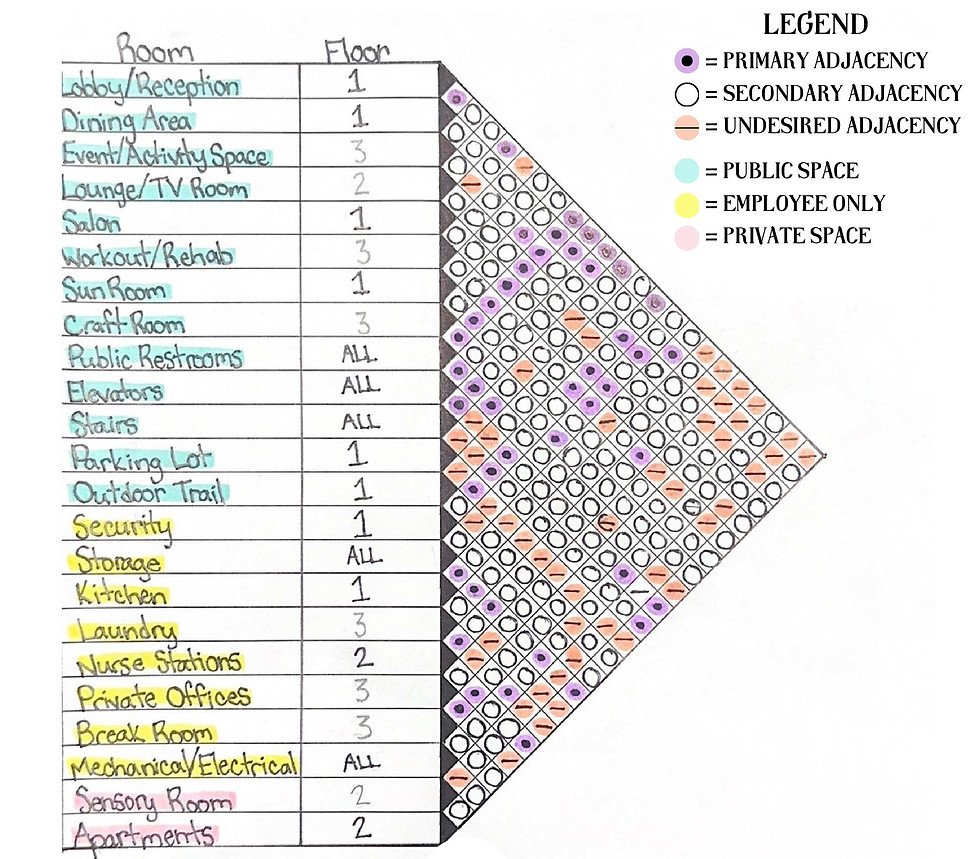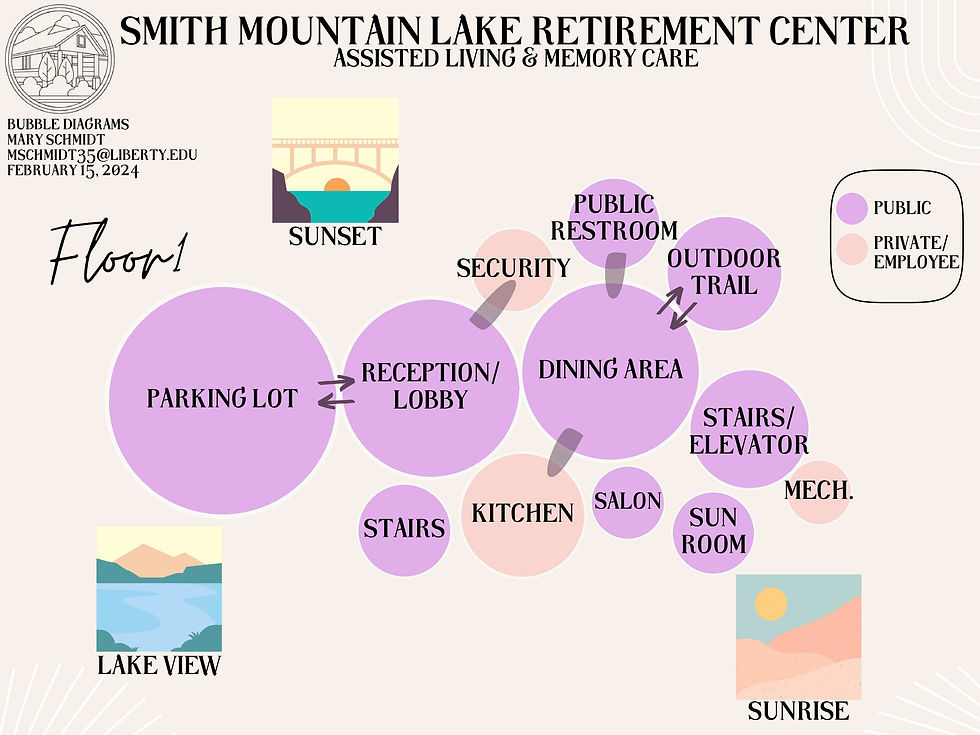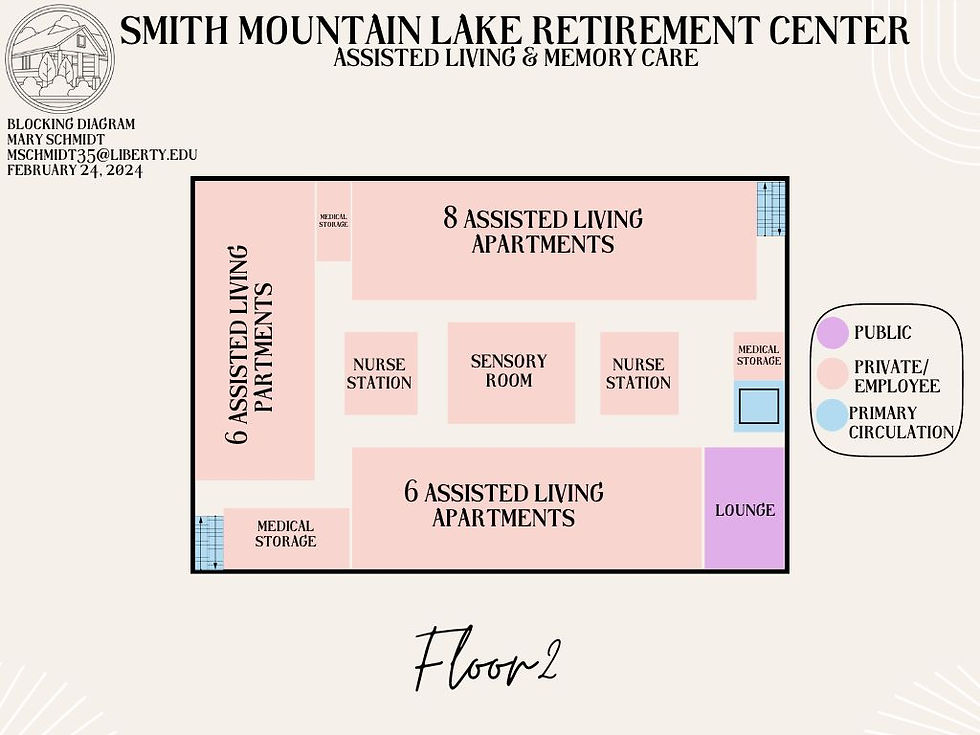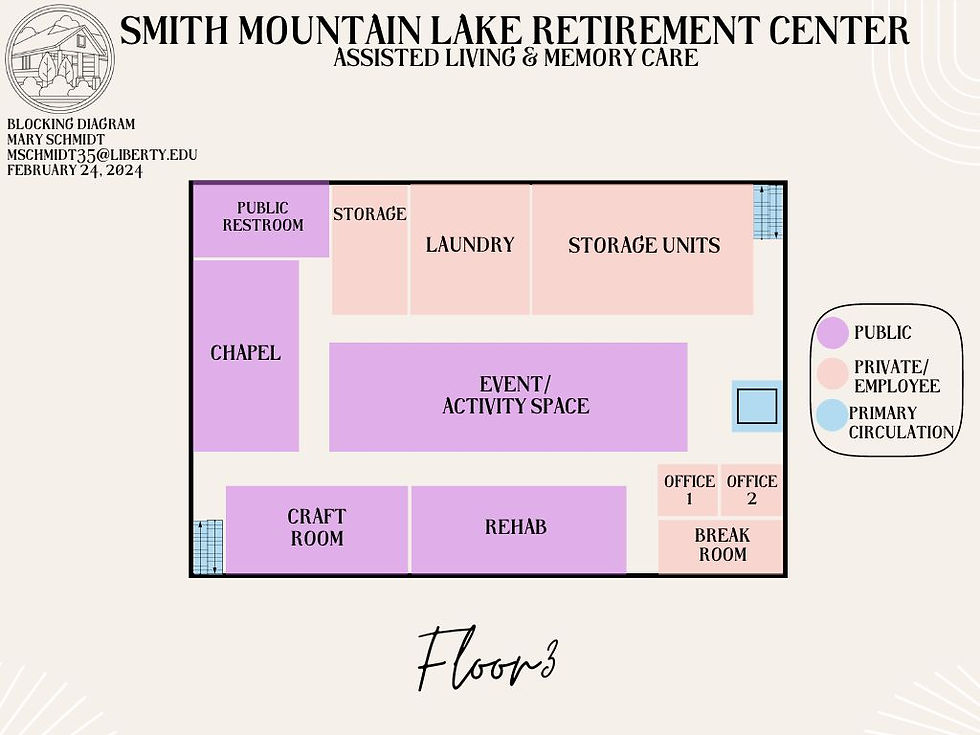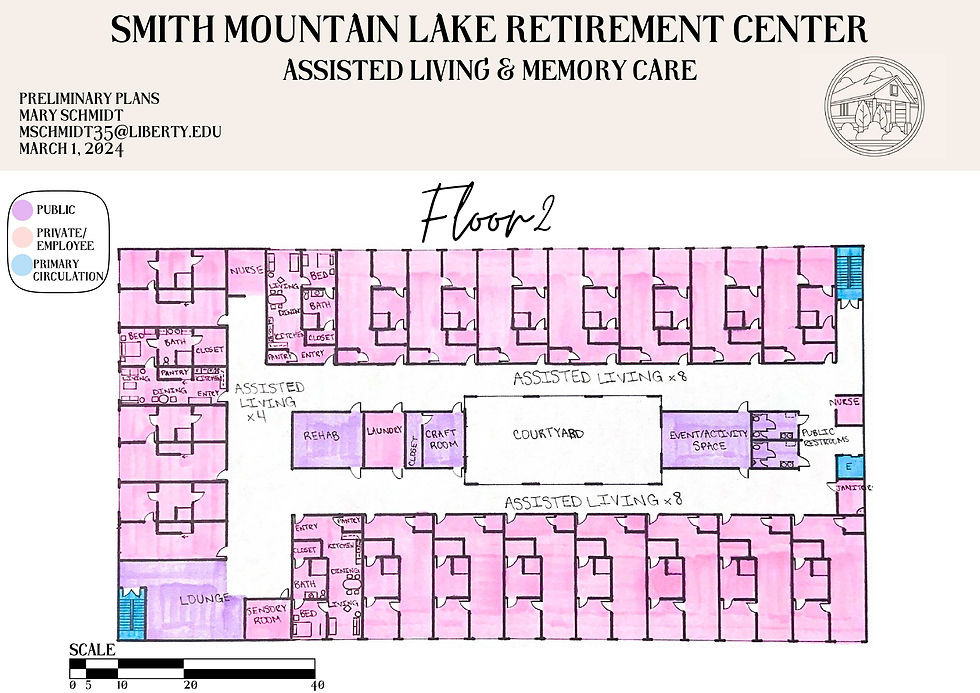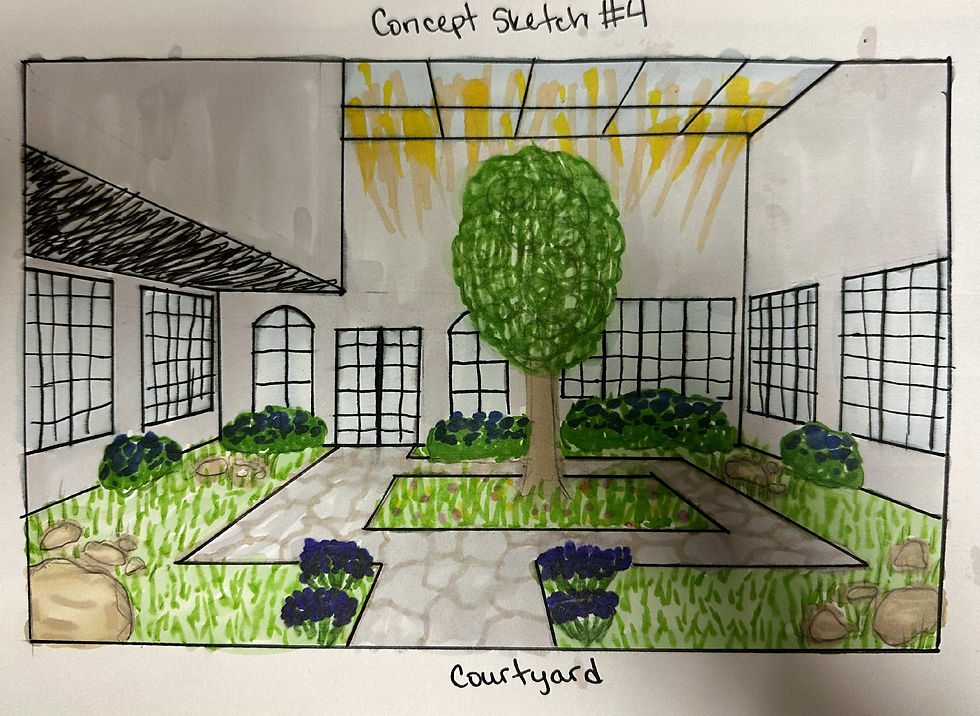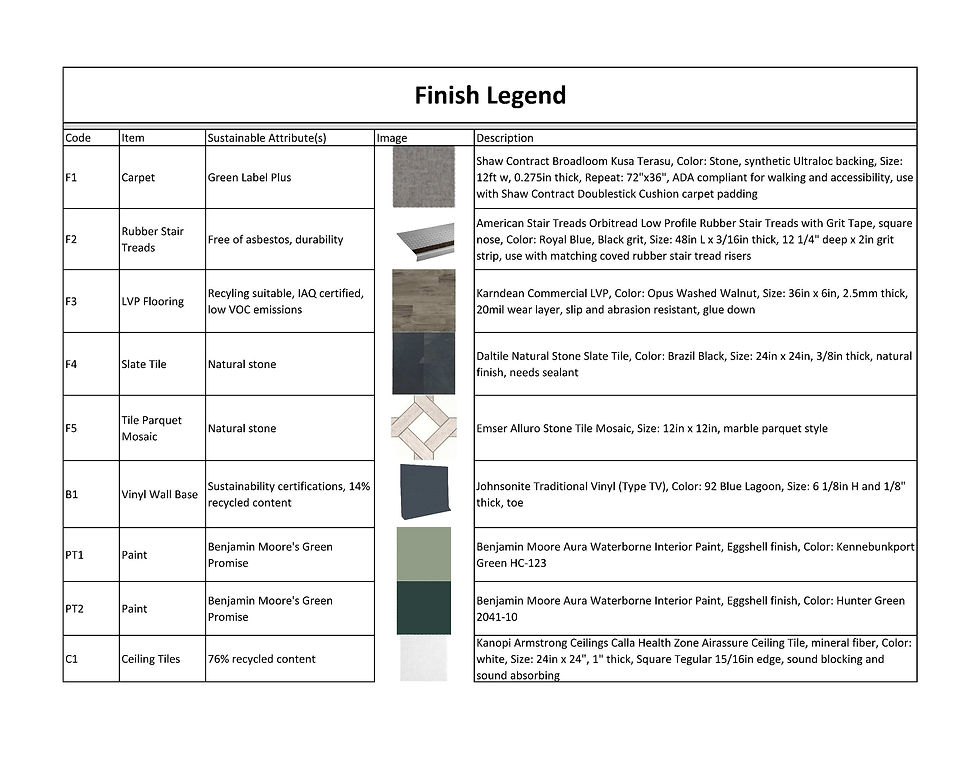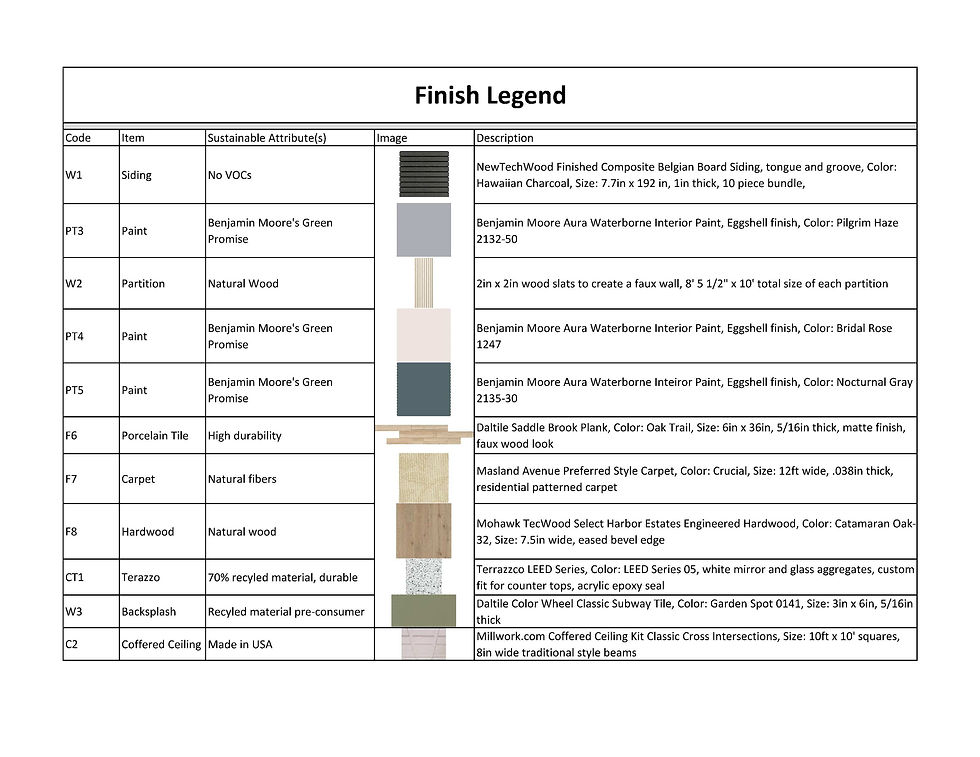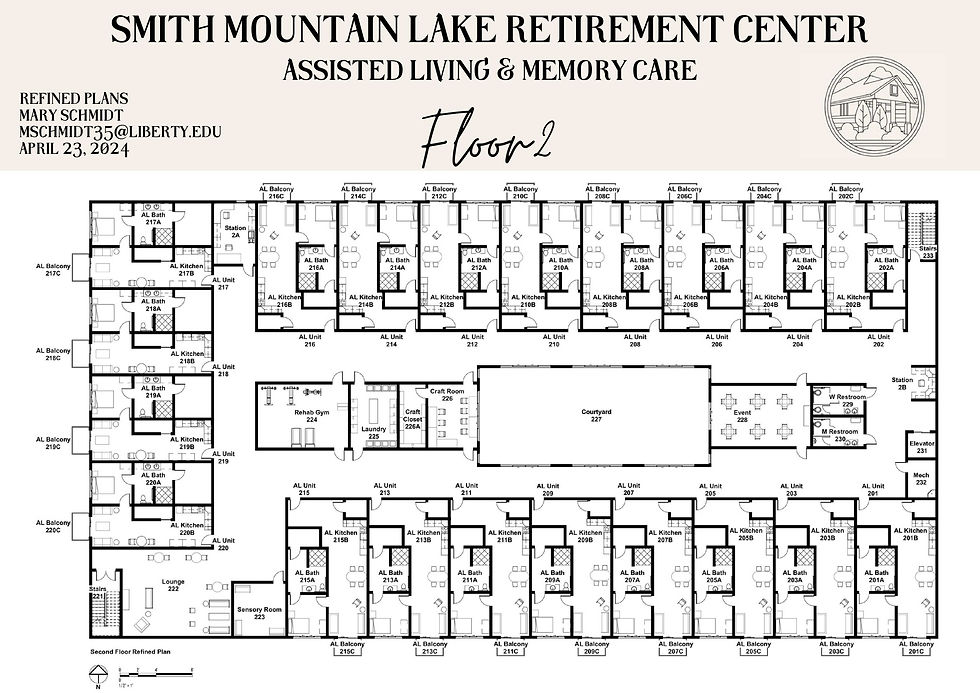
FACS 300
Interior Design III
This class consisted of a semester-long project designing an assisted living facility. I created the building from the ground up. It is a two story facility with 30 apartments and several ammenities. The project evolved from site selection to bubble diagrams, preliminary plans, refined plans, interior renders, and exterior renders. I selected specific products and finishes to furnish the building. The final presentation of the project consisted of large presentation boards to summarize and market the design.
I also worked with classmates to design a unique multi-sensory room with people with autism especially in mind. This sunset-themed room is equipped with many tactile elements to sooth and immerse its users, creating a sensory escape from the overstimulating outside world.
Please use the buttons below to access my research papers on both design for the aging and sensory rooms designs.
Assisted Living
Research Paper
Sensory Room
Research Paper
Design Process

