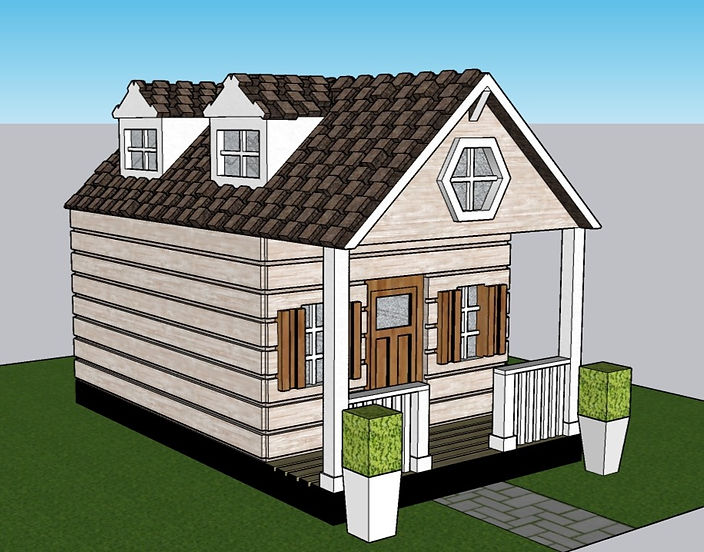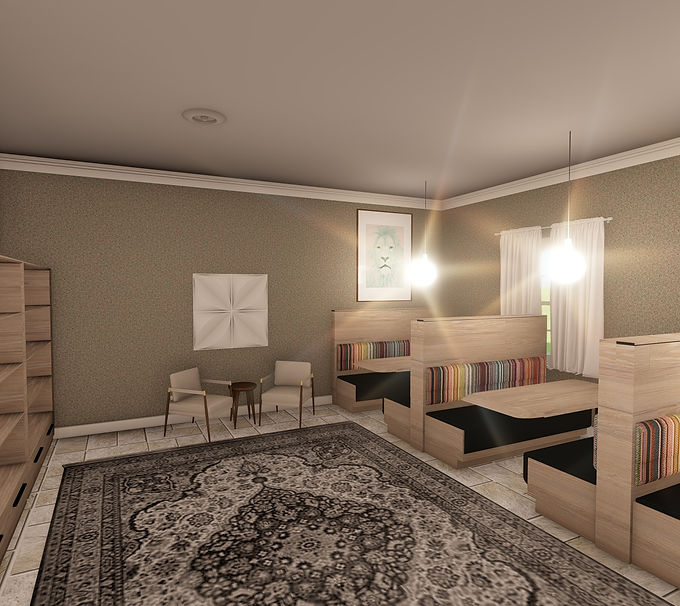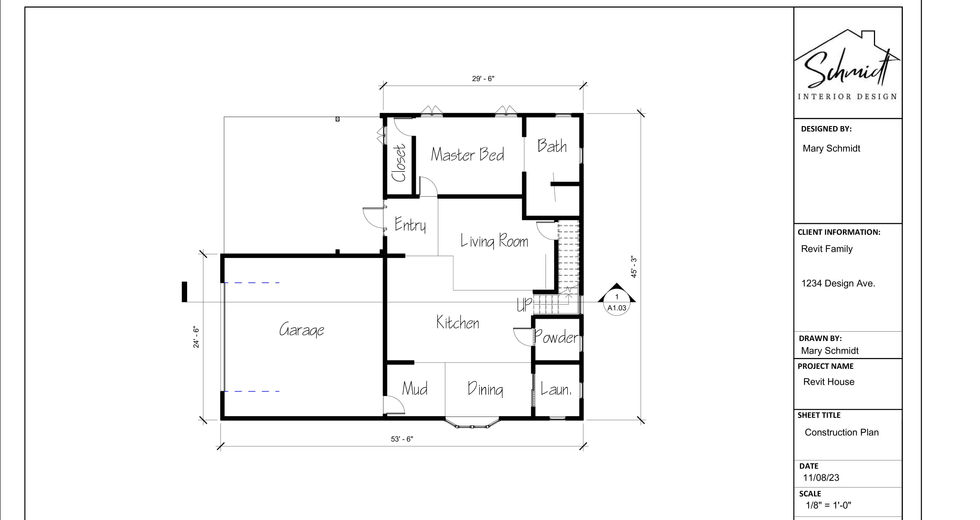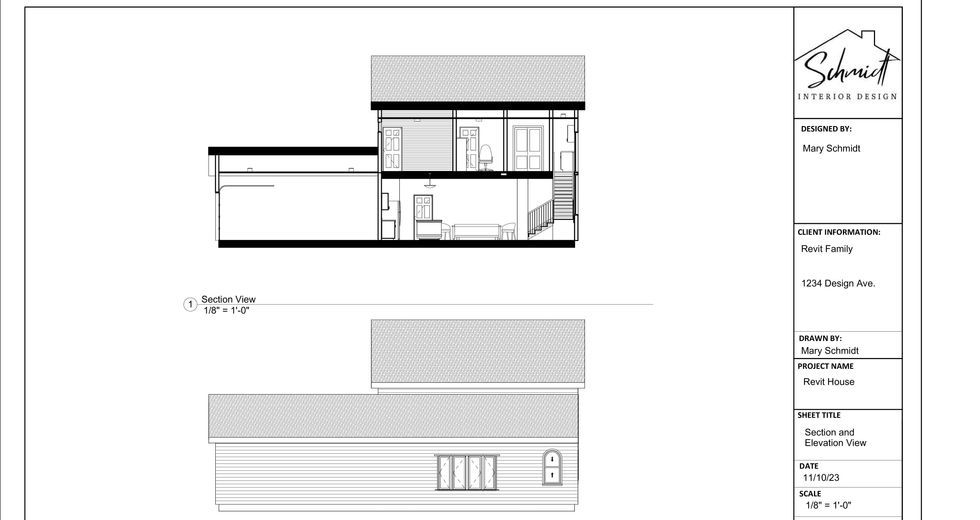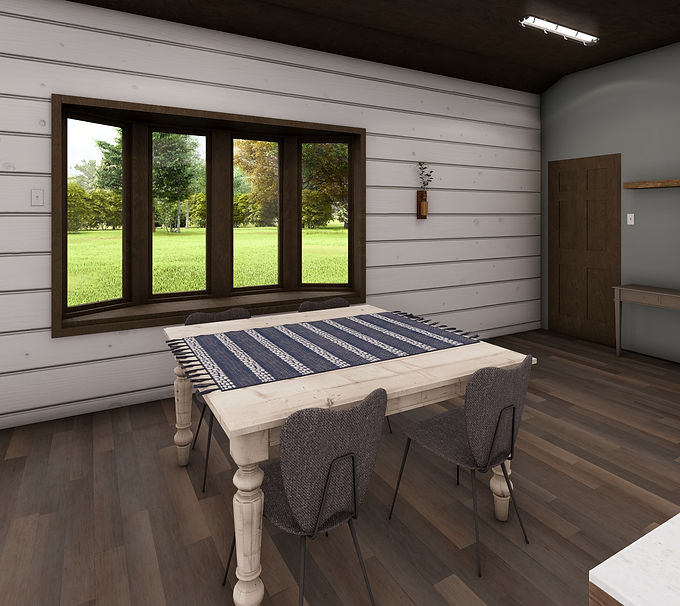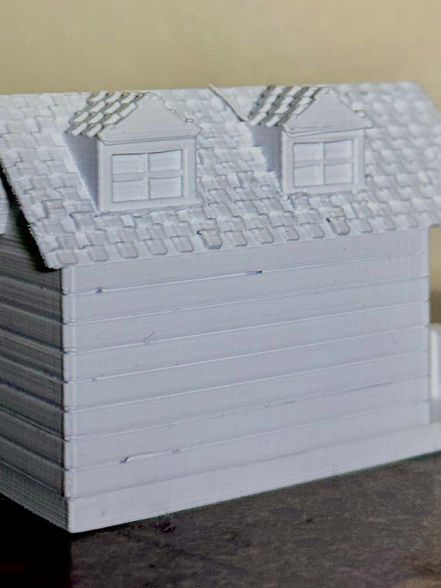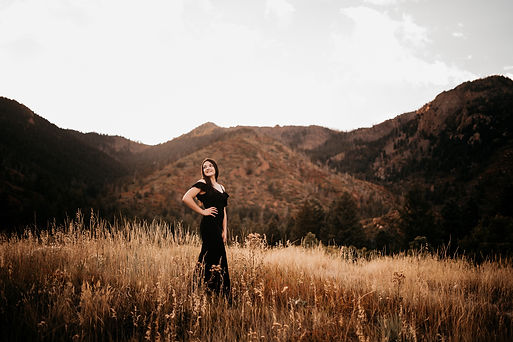
FACS 343
Digital Drafting II
This course focused on two rendering programs: SketchUp and Revit. It also introduced a hyper-realistic rendering program called Lumion. In this course, I designed a shed, a church, and a two-story house.
Church Renders and Animation
I was tasked with designing a church as one of the main projects in this course. The 3D model was created in SketchUp as well as some basic renders. All final renders were created using Lumion. Click below to view the flythrough animation of my project created in SketchUp.
Sketchup Renders
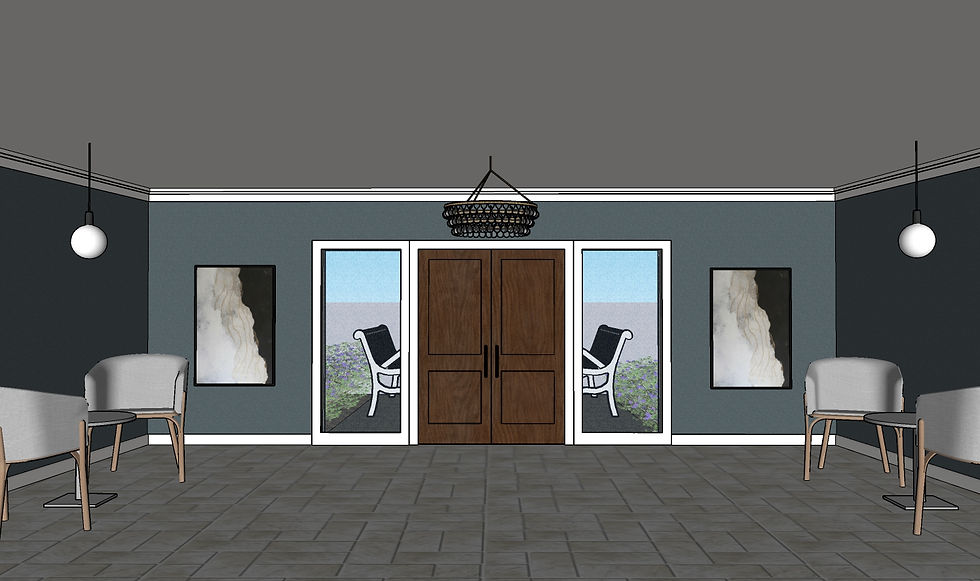

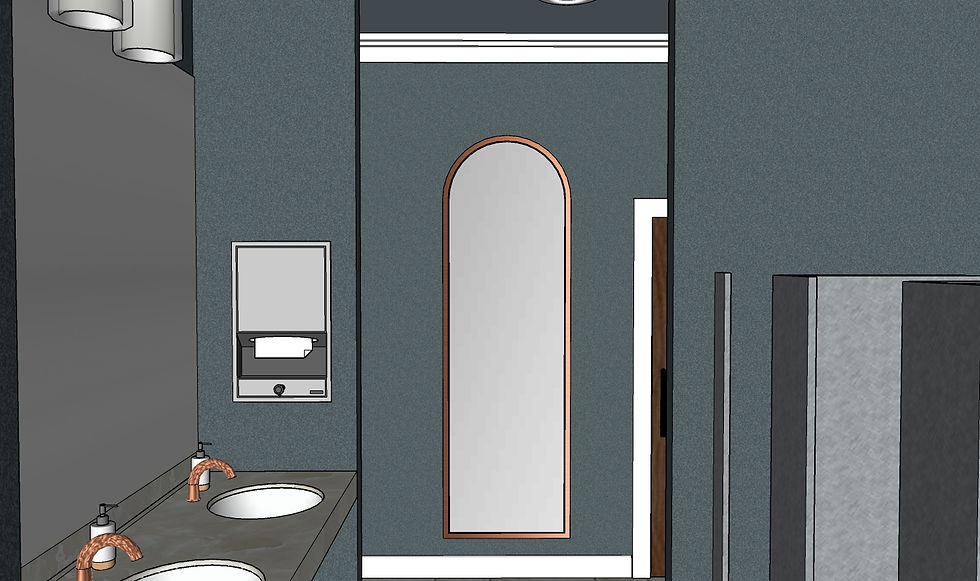

Revit House Sheets
The Revit House is a two-story home that I created from scratch. The design is completely my own. In this set of construction sheets, there is a cover page, construction plan, a color-coded furniture plan, section and elevation views, an axonometric view, and 4 vignettes that showcase different areas of the home.
She Shed
This project was all about creating a shed or tiny house that was highly textured when 3D printed. I created a 3D model in SketchUp with exaggerated elements that would correctly translate over to the 3D printed model. I then colored the model in SketchUp to produce a rendering of the She Shed.
